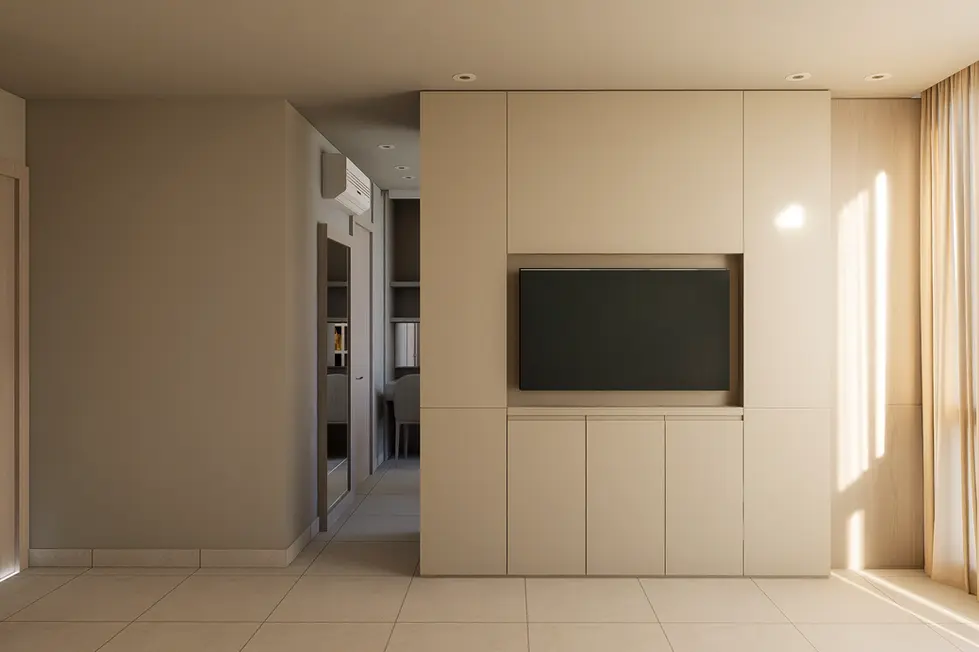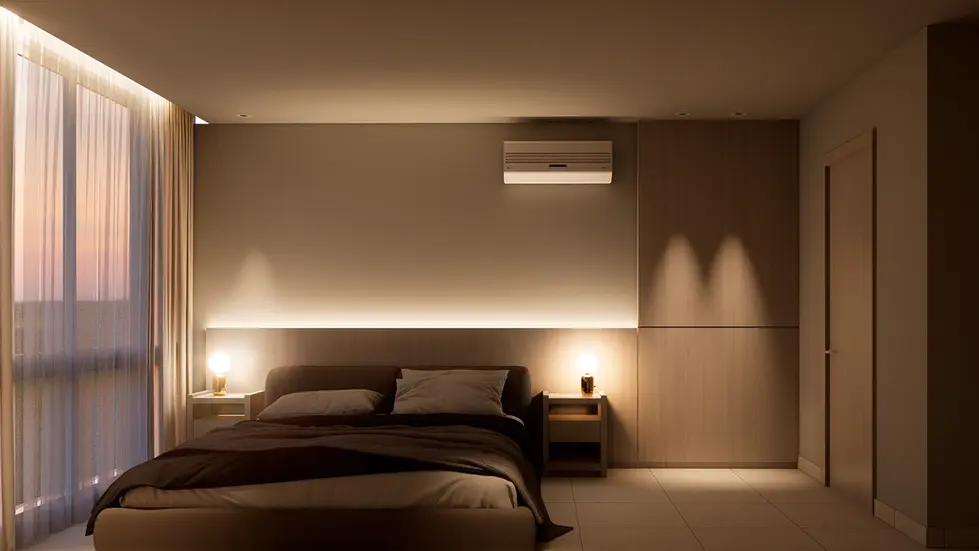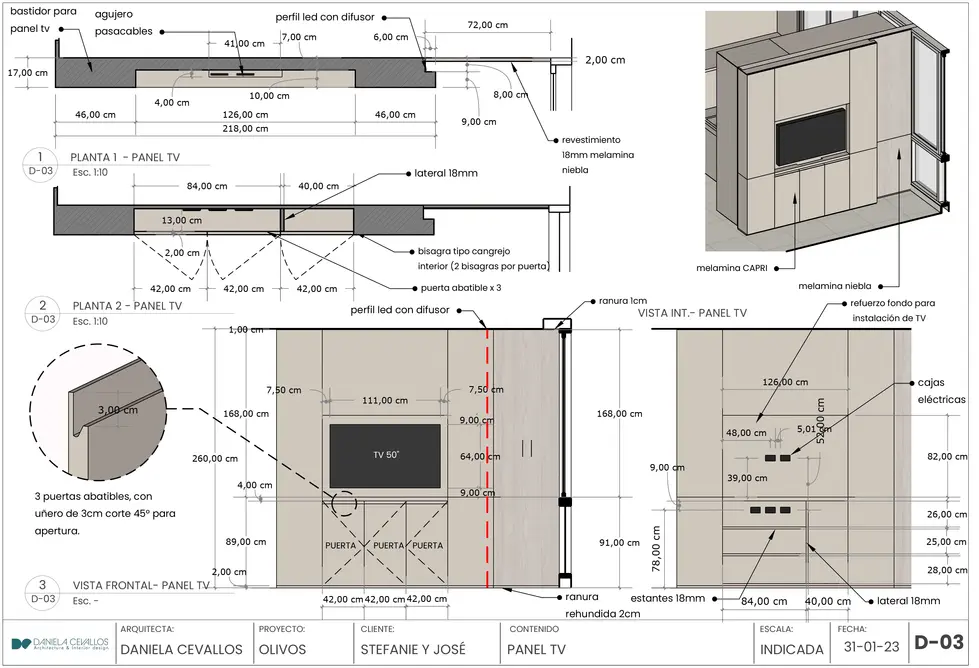Create Your First Project
Start adding your projects to your portfolio. Click on "Manage Projects" to get started
Olivos Aparment
Date
March, 2023
Location
Guayaquil, Ecuador.
Project Type
Residential
This apartment in Guayaquil was a full interior remodel designed for real living. The client wanted a calm, functional space with built-in flexibility and no visual clutter. I guided the project from start to finish, working entirely online and delivering all the documentation needed for remote execution.
I designed the living area, master bedroom, and a fully custom walk-in closet. In the living room, I proposed a fold-away TV wall and a hidden desk inside a closet—perfect for keeping work out of sight. The bedroom features a full-length wall panel that unifies the space while integrating storage, headboard and TV. And the walk-in closet includes a central island with glass dividers, shoe shelves, built-in lighting and a vanity area, offering both comfort and structure.
The palette mixes greige melamine with ebony accents, complemented by the apartment’s original light wood finishes. I used SketchUp, Layout and D5 Render for design and documentation. One month of design, four months of construction—with remote precision.





















































