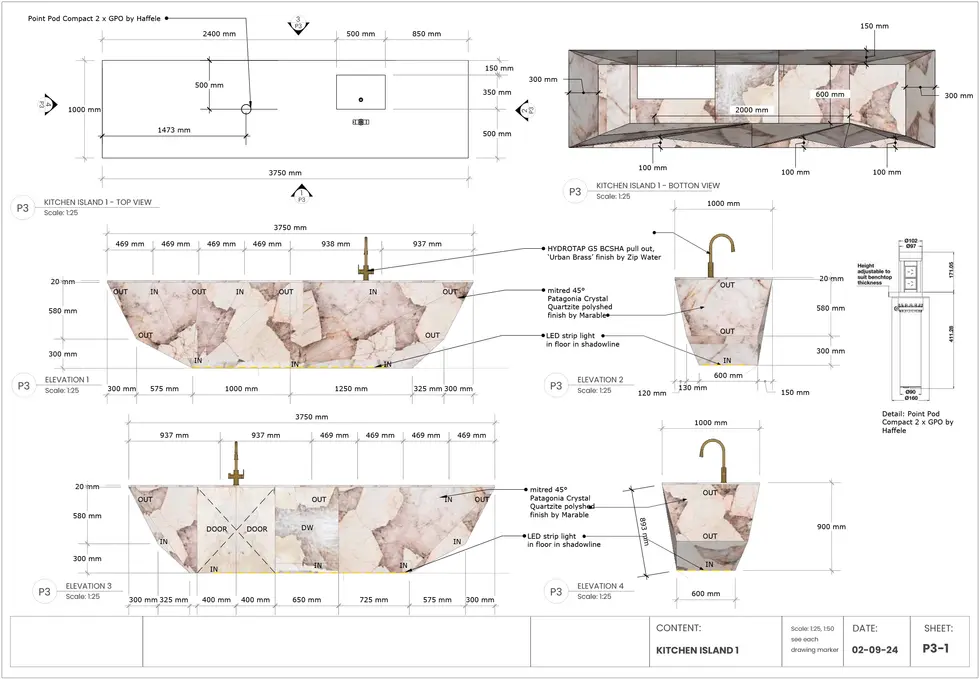Create Your First Project
Start adding your projects to your portfolio. Click on "Manage Projects" to get started
Support for Architects & Interior Designers – Woonona Concept
Type
Residential
Date
Sept 2024
Location
Australia
This residential project in Woonona, Australia illustrates my role supporting interior design studios by transforming conceptual ideas into clear, buildable and visually cohesive documentation.
The Australian design team provided base plans, moodboards and early sketches outlining the overall design intent. My work focused on developing these ideas across multiple areas of the house, with particular attention to custom elements such as the kitchen, bathrooms, staircase and circulation spaces, translating them into a fully coordinated technical and visual package.
I produced 3D models, detailed technical drawings, elevations and construction details, ensuring that complex features such as curved walls, sculptural stone elements, custom vanities, kitchen island geometry and integrated lighting could be accurately fabricated and executed on site.
The design language is driven by a refined balance of materials and form: the expressive geometry of Patagonia Quartzite, warm Casentino Beech timber, subtle bronze and brass accents, and continuous LED lighting integrated into joinery, stone and architectural surfaces. Particular care was taken in developing stone fabrication logic, mitred joints, lighting recesses and fixing details, allowing the design to maintain its visual clarity while remaining technically precise.
Through this collaboration, the studio gained a comprehensive documentation set that supported client presentations, streamlined approvals and enabled a smooth transition into construction. The result is a highly resolved residential interior where geometry, materiality and craftsmanship are unified through clear technical intent.




























